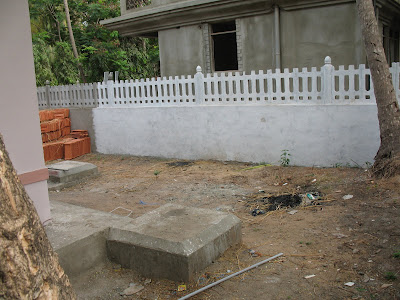




The photos were taken a few days ago but I had no ability to upload to google. Miracle over miracle, here in Margao at a Sify internet cafe, the upload process worked just fine!
The photo above is a portion of the car port in front of the door into the room.
Right above that photo is one taken of the narrow part of the back patio, as one comes out of the French Door in the dining room. The well is to the right of the French Door and of course will always be there. Beyond the well, the compound wall curves and there is about a 3 meter strip of "garden", leading around to the front of the house. The front of the house is tiled up to the main door area (see pictures below).
The topmost picture (showing a pile of the neighbor's rooftiles) is actually a nice sized spot. A square of approximately 4.5 by 4.5 meters extends from the sump toward the palm tree in the corner. It would make a very nice little section, the front of which (toward street and front gate) would be again a "garden area" and not tiled, for flowering bushes or shrubs to eventually border the wall.
The sliding wrought iron main gate was attached late last week. Looks very nice.
Also, I heard that yet another compound wall will be build around the complex, bordering it to the street, with a couple of guard houses planned.





